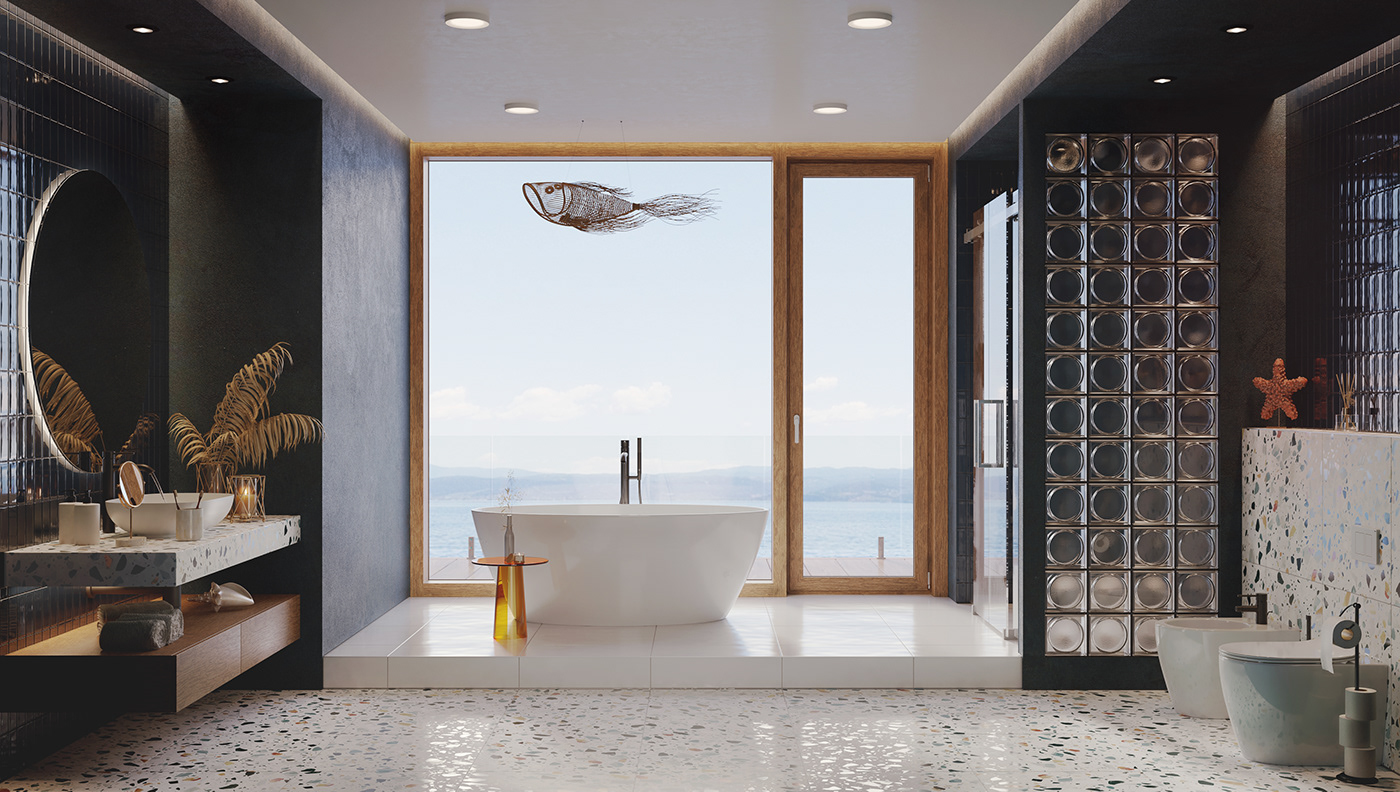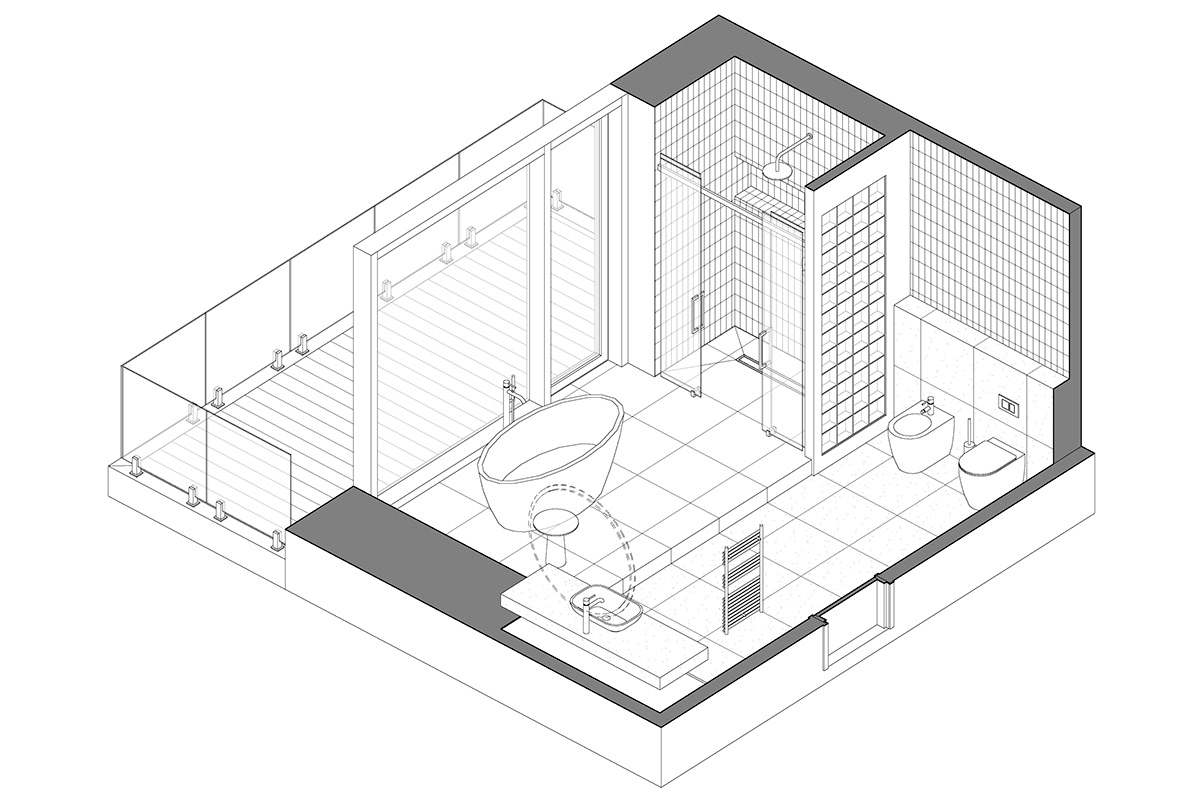
Hotel Bathroom Interior Design
Role
Interior designer, 2D/3D drafter, 3D modeller, vizualizer
Project goal
Our task was to design the interior of the bathroom in a hotel room. The room is 17 meters square with an irregular configuration with a large window and balcony overlooking the sea. The customer wanted to introduce a little bit of nautical atmosphere into the interior, and for this purpose it was decided to use the basics of the Hampton style.



3D layout

Solution
The planning decision was made to keep the openness and accessibility of the beautiful sea view from the window. Since the Hamptons style was taken as a basis, the interior is created a summer-holiday feeling with a luxurious yet timeless feel.
The bathroom was fitted with a shower cubicle, bathtube, washbasin with vanity unit, toilet bowl and bidet. The color pallete is combination of dazzing whites and roal blues make for the ultimate seaside scheme.


Finally, we made it possible to enjoy a sea holiday feeling even in the comfort of hotel room.
Working on this project required a lot of dedication, which is pure pleasure for us! :)
Thank you for your attention!




